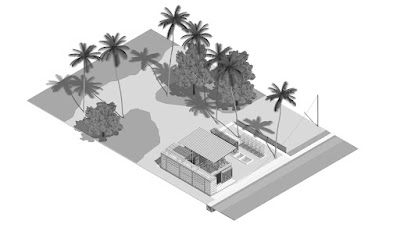In the vast spectrum of ideas connecting architecture to its potential flexibility or its capacity to change over time, expandability has been a topic of much exploration. From the experimental suitcase house explored by Gary Chang in 2009 to Villa Verde (Chile, 2010) and other incremental open-source housing projects by Elemental architects, the ability for a structure to grow and be redefined according to changing requirements posits a design process coupled with lifecycle evolutions.
One of the dominant spatial concepts of adaptability, a fixed core (service spaces) and flexible periphery (served spaces), outlines the basic elements of the core house archetype; the rational arrangement of all required technical elements in a dimensionally regulated volume leaving the adjacent spaces free from any mechanical constraints. The core is often discussed as a modular capsule or pod, a type of battery pack, that powers dwelling functions. Non-technical spaces can branch out from this hub growing in an organic and informal manner. The core house symbolizes a user-focused approach to dwelling provision and community development.
The Expandable House proposed in 2018 by architecture firm Urban Rural Systems articulates its changeability to an infrastructure service hub, including walls, roof, and foundations to build up a one-story brutalist box with a three-story structural capacity. The spaces adjacent to the core-wall can be used for living or working. More than just a dwelling, the urban patchwork quilt of cores speculates a dynamic horizontal and vertical framework reflecting inhabitants’ and neighborhood evolutions.
The core is structured by a concrete post and beam skeleton with cinder block infill. Other spaces and systems are added as they become economically feasible. The basic enfilade of spaces includes a kitchen, toilet, bath, and rainwater collecting elements in a tightly organized wall. Identified as dynamic urbanism, the architects envisioned their core house as the seed of affordable growth. A steel roof covering is designed to be hoisted like a telescopic umbrella to varying heights to accommodate a plurality of dwelling compositions and elevations.
An alignment of sustainable and affordable dwelling criteria, core house principles can be achieved with local building materials and traditions bridging complex infrastructure distribution with open user-defined planning.
 |
| Expandable Core House by Urban Rural Systems (2018) |
No comments:
Post a Comment