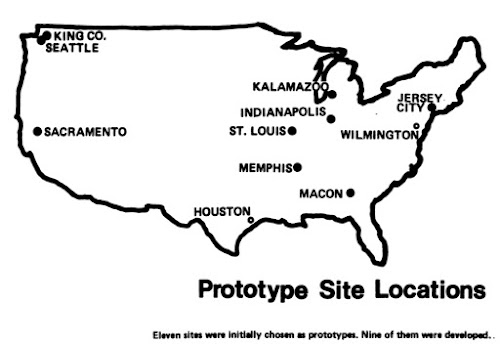The vertical stacking of modular volumetric boxes in multiple configurations forms a common thread of many high-rise proposals in Operation Breakthrough. Piling, clustering and juxtaposing ready-made factory produced boxes was considered as a simple building block strategy for affordable housing. Each proposal in its own way tries to underscore this simplicity while offering various strategies for structuring the necessary, sometimes complex, cost intensive and redundant secondary support structure which makes it possible to stack identical volumes. From megastructures to prestressed skeletons, carrying individualized stacked units is one of the challenges of volumetric modularization.
Dano-Modules, a precast producer from Chicago Illinois addressed the support structure in a most innovative way. Each profiled volume was designed as the formwork of an on-site cast superstructure. Defined as the building’s «hardware», each concrete cast unit with a modular dimension of 8 ft (2.4 m) x 12 ft (3.5 m) was based on standardized spatial/room arrangements and regulated transportation limits. The basic container would be easily delivered by truck from the factory to the building site. Interiors «software» could be adapted to any use and determined by the end-user.
Two 6x8-inch (150x200mm) rib-like perimeter beams were factory-cast in the 12-foot direction of each unit’s face. When stacked or juxtaposed, the aligned ribs created a type of mega-Vierendeel space frame, a network of open spaces or chases for running mechanical equipment, plumbing, ductwork or wiring. The open chase also determined voids for the on-site casting of reinforced concrete. When filled with steel reinforcement and concrete, the monolithic structure braced the boxes horizontally and vertically and secured all components in place. Before being filled with concrete, certain voids would be pinpointed for prefabricated mechanical racks distributing services vertically or horizontally. Cited as an advantage, the reinforced concrete megastructure would save 50% of the required formwork when compared to conventional construction. Once cast in place, 16 inches (400mm) - 20 inches (500mm) of concrete would separate each unit.
Certainly innovative in its construction, technology outperformed architectural design criteria as the Dano-modules linear organization created a standard and monotonous double-sided planning module with living spaces on one side and sleeping spaces on the other. Further, the massive concrete megastructure would definitely impede any changes or time-based evolution of the structure.

Dano module stacking creating a vast formwork


