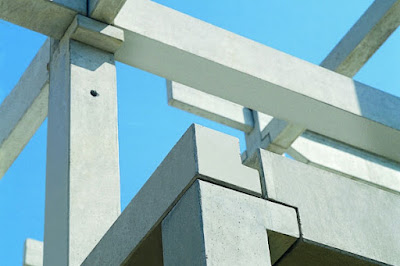Is the present platform or DfMA theory applied to building construction just another way to tweak the vocabulary associated with the factory production of edifices or is it the future of offsite construction? Both, platform and DfMA, sometimes used together or interchangeably reference a type of systemic conceptualization of building production from repeatable processes and manufactured parts. How is this narrative different from kit of parts prefabrication, industrialized building systems or modular building components procured and specified by architects to construct an individualized building? The short answer may be: it is an era specific concept where platform business models and DfMA optimization driven by digital technologies are being presented as ways for streamlining the building process and generating economies of scale in construction.
Precast concrete components for buildings have a relatively short (a century or so) but rich history of illustrating how different building typologies can be constructed with the same components; stairs, wall panels, floor girders, posts, trusses and beams all part of a manufacturer’s efficient procurement and production strategy are designed, fabricated, catalogued, and made ready to be specified for assembly. Precast concrete component producers have been, in a sense, proposing platforms since their early inception by pioneers like Ernest Ransome or Julius Kahn. Minimizing site work and optimizing the industrial process is at the core of this type of systemic construction process. Defined by modularity, typical spans, assembly details, architects can simply pick and specify elements according to company literature and standardized detailing to mitigate risks associated with onsite construction. This methodology essentially outlines how authors and proponents unpack DfMA for buildings.
The major difference with industrialized building systems of the past is the symbiotic relationship that can be developed between all project stakeholders through digital modelling. Architects or engineers need not redraw or even question components as most precast component manufacturers are offering detailed 3d models of their elements for designers to populate their BIM models with production ready data. DfMA applied to architecture, while original in the way it proposes a much more collaborative way of optimizing design for production, it does not revolutionize architecture or construction it simply puts a new spin on a century-old idea.
 |
| Structural precast concrete components |


