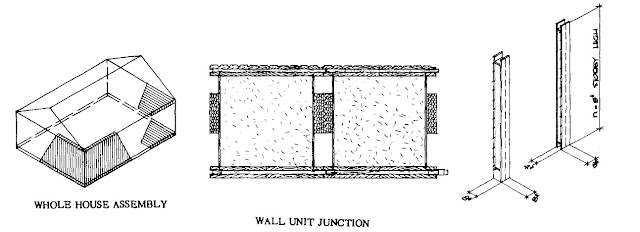Proportions and exact units for composing, measuring or coordinating architecture and building systems are normally articulated to functional requirements for fitting or harmonizing shapes, pieces or furnishings. These elements outline part-to-whole dimensions while determining standards, patterns and types over time. While not an explicitly categorized unit of measure, large spans serving the three military branches, army, navy, air force, in a way charted structural geometries as a function of wingspans, ship building sizes or spaces for armoury protection.
Aircraft wingspan, above all, shaped architectural exploration and engineering invention to achieve the required open and free spans while reducing component and building dead loads. Konrad Wachsmann, Buckminster Fuller and Pier Luigi Nervi’s work underscored how military requirements influenced modern architectural and structural forms, specifically in the understanding of space frames, domes and form resistant structural shapes. All three inventors explored spanning large distances using reticulated structures made from prefabricated, manageable and arithmetically coordinated parts.
Industrial development was an equally influencing factor in devising pre-calculated and prefabricated kits for large-spanning hangars or sheds. Manufactured for various storage needs, the steel barrel vaulted Wonder Buildings made use of their permanent versatile arched systems to invent formwork for a large-scale bomb-proof air-craft hangar. The wonder building’s semi-circular barrel vault is a compressive shape that reduces tensile forces and makes use of corrugations to offset potential localized buckling within the vault’s thickness. The undulated shape performs like a folded plate while its overall transversal curvature is basically a parabolic shell, which reduces horizontal thrust and bending through vertical rise.
Known as the «Wonder Arch», the framework is made from transportable corrugated steel rib strips that are juxtaposed and aligned to create the half-cylinder hangar plan. Each narrow width curvature is composed of 9 identical steel panel voussoirs (circular segments) affixed in a semi-circular pattern. The structural arched ribs are then bolted to the adjacent ones in a longitudinal pattern tailored to any length. Once fixed together, the building system is complete and could be used as is as a type of Quonset hangar. The Wonder Arch, however, was designed as permanent formwork. 500mm of reinforced concrete was poured in a perpendicular corrugated pattern over the vault to create a reinforcing trellis and make it bomb proof. The Wonder arch was deployed during the Vietnam War and was a formidable structural achievement in bomb resistant shell structures.
 |
| Wonder Arch ribbed section |



