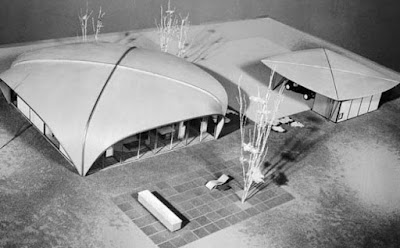Fertile Cross-pollination between
artists, designers, architects and industrialists in the early twentieth century
underwrote the establishment of industrial design as a new discipline. The
convergence of production techniques with the search for efficiency, good
design for the masses and new pedagogy broke down barriers and initiated design
for production. Designers developed prototypes for furniture, buildings and
commercial products and overlooked disciplinary boundaries. This new commodity culture
showcased a potential all-encompassing and comprehensive assertiveness for the designer.
Furthermore, strenuous political
turmoil in Europe brought an influx of avant-garde architects such as Walter Gropius,
Richard Neutra and Marcel Breuer to America. These architects, fortified by the
theories of the German Bauhaus and industrial production, practised and helped
educate a generation of young modern architects and their disciples to forge an
American modernity. Endorsed by American masters, most notably Charles Eames
and Buckminster Fuller, the modern designer blurred the limits between industry
and design. Eliot Noyes was the prototype designer of this American modern
culture. Influenced by his time with the firm of Gropius and Breuer and his
education at Harvard, Noyes crossed disciplinary boundaries by designing for companies
and their flagship products, while looking to streamline his media (design) and
his message (commodity) into post-war success.
Perhaps best known for his
contribution to IBM with the Selectric typewriter, Noyes also designed The
General Electric Wonder Home as a prototypical all electric plastic home, which
illustrated the model of cross-pollination between design and industry driving the
prosperous post war years. Combining modern architectural ideals (open plan and
transparency) with a search for military grade structural efficiency (umbrella
stressed-skin roof) and industrial innovation (general electric components), the
wonder house typifies the use of exhibit houses as a showpiece for modern
living. The umbrella roof, the design’s main architectural idea, expressed
structural efficiency as the thin shell’s four corners stretched down to solid
ground. The monocoque construction organised an interior space free of
structural constraints. The house featured a circular electric dolly living
room which electrically rotated to position users in relation to design
features: a view, a fireplace, or a television, the house would in the future,
work for its occupant. General Electric viewed this prototype as an expression
of modern power-driven conveniences.
 |
| Wonder Home - model photo |

