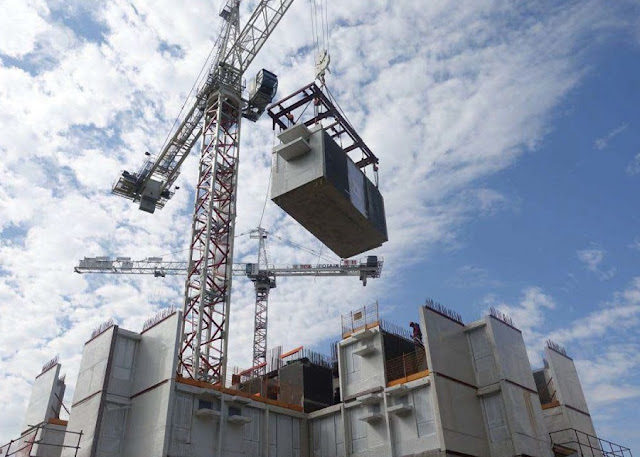Prefabrication and industrialization applied to architecture have generated a vast amount of literature and a plethora of experiments both successful and marginal. From this expanse of knowledge, certain attempts stand out and are omnipresent in exhibits, books, journals and in a sense have come to represent the field of industrialized construction even while most failed in bridging the gap between architecture and manufacturing. The next ten posts will examine selected icons in relation to current practices, methods or materials.
The first icon belongs to a flagship master in applying mass production principles to construction. A second-generation industrialist, Raymond Camus founded the «Société Raymond Camus et Compagnie, procédés industriels de construction» in 1949. The umbrella Camus process comprises many patents published from 1948 to 1968 that describe diverse methods for fabricating and assembling reinforced concrete pre-cast panels. Classified as a heavy-duty system, the strategy is a simple wall and slab monolithically jointed framework assembled from surface elements produced in a factory or sometimes onsite. Reconciling the needs of industry with individual dwelling needs the Camus system proposed an open platform of cells into which infill and functional elements could be inserted according to predetermined plans.
Produced horizontally and at arms length, reinforced concrete panels were cast on tables or surfaces with steel reinforcing laid out as required. Once cast, panels could be clad in facing materials for interior or exterior applications. The panels were heat and steam cured on casting stands and in casings. Mechanical tilting tables lifted the concrete panes to the vertical and panels were loaded on trucks for delivery. Weighing up to 6 metric tonnes, the wall and slab panels were tied and mortared together; outstretching rebar was knotted together and concrete cast over and around it creating a monolithic joint. Panels could be load bearing or non-bearing facing elements.
Camus produced 26500 dwelling units internationally between 1949 and 1960, most in France and the USSR. The name became synonymous with industrialized building systems. Camus' panels and utility core boxes informed a set building pattern used by multiple architects for multiple buildings in various cities. In this sense Camus' building method would certainly still be valued as a formidable industrialized building system today.
 |
| photographs of the Camus process |


















