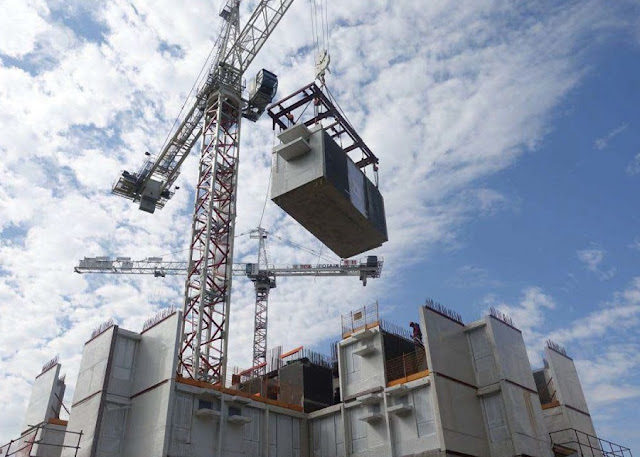Construction in its simplest form can be described as moving, lifting, positioning and assembling materials and components in a setting to make inhabitable macro-objects: edifices. Since prehistory, humans have fashioned aids and devices for tasks difficult to accomplish by human power alone. Simple levers, inclined planes, screws and pulleys are inseparable from building culture. Industrialization improved and expanded these implements by replacing animal or human power with formidable and efficient energies: steam, oil and electricity. All manner of devices for every job or scale transform construction sites into veritable open-air factories. Mechanization outlined an ethos of efficiency and increased output on construction sites which remains an impactful obstacle to the real potential of prefabrication or factory produced sub-assemblies, as mechanization makes on-site construction both flexible and adaptable.
The self-propelled overhead crane (Rudolf Bredt, 1875) is a symbol of how industrialisation simplified making things as any size objects could be moved around factories and sites with relative ease. In some instances, machines even made it possible to invent new materials; reducing carbon content to produce steel is directly related to the Henry Bessemer's invention (Bessemer Converter, 1856).
Today, mechanization continues to influence greater efficiencies on construction sites, and has been complemented in the last decade by powerful computerized tools and even artificial intelligence that direct autonomous machines to achieve a variety of building tasks. Robot masons, autonomous site inspecting cobots, or the precise casting of fluid materials by drones are examples that relate to the same basic “moving, lifting and placing”, but are controlled digitally.
In relation to construction's industrialization, machines were invented to increase affordability and apply principles of manufacturing to house construction. Two interesting examples, The Tournalayer one-cast house system (1946) and The Apis Cor 3d printer (2014) are part of the same culture of mechanization in two very different eras. Both aim to improve efficiencies and simplify dwelling construction in any context. The methods are compared in the schematic below to show how they are part of a similar spectrum of industrialization, to illustrate how each relates to an overall production methodology. This comparison highlights elements that continue to defy offsite construction's uptake or to underline the debate between customization or standardization, namely the complex relationship between design, construction and manufacturing.
 |
| Comparative analysis of the Tournalayer and Apis Cor - drawings by pre[FABRICA]tions |



