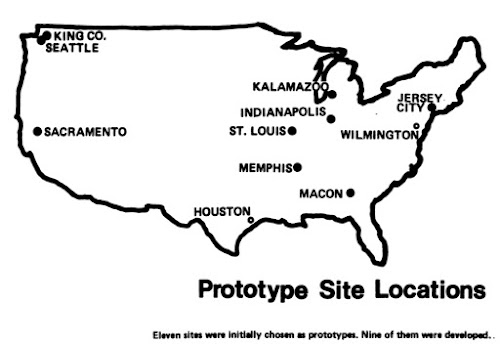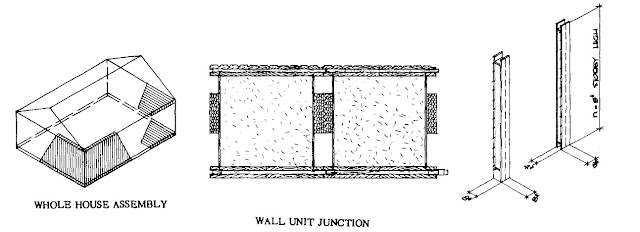Identified as a research architect, Roger Halle (1919-1993) was an American inventor / designer / architect who spent his career experimenting with building systems and components aimed at simplifying onsite construction and reduce construction costs. He patented connectors, processes and pieces, which all lead to the foundation of the Halle Building System Company. Based on the ideal of industrializing building, the heart of the Halle building system was a connector devised to streamline and normalize a three-axis assembly between vertical columns and horizontal beams. He conceived his connector as part of a catalogue of steel ready-made components leveraged toward a large number and variety of buildings. The open frame steel skeletal structure would also make the integration of other building systems straightforward with the use of open web joists for floors. The open joists’ web shapes a network of spaces for passing ductwork, plumbing and wiring. All standard structural components could be manufactured to stock and specified according to guidelines and design tables limiting complex engineering tasks. This would further streamline the building process.
Paralleling many of its contemporaneous experiments, the overall building system was dimensionally coordinated and arranged around a 40-inch modular grid matrix, which would define spans and all connecting components. The connector is a steel unit shaped with consoles to support horizontal joists and male extensions to connect vertical column sections. Once inserted into the lower and higher columns, bolting the joint ensures structural continuity. The joists are also fashioned with a fused seat that sits over the connector’s console to easily and precisely bolt it in place. Apertures on the unit’s two opposing directions optimizes its weight to stress ratio and also makes it possible to pass systems (wires or pipes) through the joint; making it a veritable cable chase. This simple matrix was designed to reduce the number of pieces required for a simple post and beam skeleton. Considering integration of all building systems, Halle also proposed a u-shaped lower and upper chord for the joists making it easier to attach floor or ceiling panels. This universal connector designed for assembly could also in today’s jargon be designed for disassembly facilitating long-term adjustments and evolution.
 |
| The Halle Joint |



















