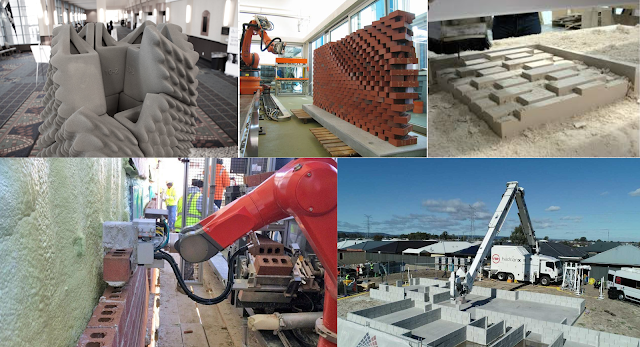Expressed by harvesting and arranging local, low-tech materials, masonry construction's character has always conveyed a type of humbleness and affordability linked to its relative simplicity. Building any compressive structural form with dimensionally stable elements geometrically dry-locked or bound with mortar, reinforced or unreinforced, has provided both versatile and long-lasting buildings. Artisan-based masonry construction has also been highly industrialized: Blocks, bricks and binding agents manufactured with rigorous precision, constituent stability and modularity can be stacked for bearing or cladding wythes. Recent labour shortages, specifically in traditional trades, have had many looking at novel ways of introducing digital technology to the age-old process of bricklaying to refresh its pertinence and conserve its historic frugalness.
Digital fabrication, using robots, is being examined for making complex shaped bricks or blocks to create structurally informed geometries, to stack bricks in intricate patterns that would be difficult for even the most skilled mason, or simply to make quick work of a running bond. Emerging Objects, Gramazio and Kohler or even ShoP Architect's parametric masonry work at Mulberry House in New York present a new set of opportunities and parameters for masonry-based assemblies. Can the link between new technological potentials and affordability be found in replacing an ageing workforce with flexible site-based automation and digital mechanization ?
Related to how large scale 3d printing is presented to produce affordable dwellings with on-site mechanization, SAM (semi-autonomous mason) and Hadrian X (fastbrick system), are similar versions of numerically controlled robotic arms. Both precisely place units to shape architectural form. SAM, conventionally completes the process of installing cladding by delivering, buttering, and setting bricks at a rate of 3000 bricks per day (500 is the average rate for a mason). Hadrian X proposes a comprehensive house building process. The Fastbrick Wall System is a combination of blocks, adhesive and an exterior acrylic stucco to produce a finished wall. The system could conceivably be delivered to any site. Further the aligned cores within the proprietary blocks are used to reinforce the system with steel rebar and easily distribute wiring and plumbing to produce a comprehensive building system.
 |
| top left: Emerging Objects; top center: Gramazio Kohler; top right: SHoP Architects bottom left: SAM; bottom right: Hadrian X |



