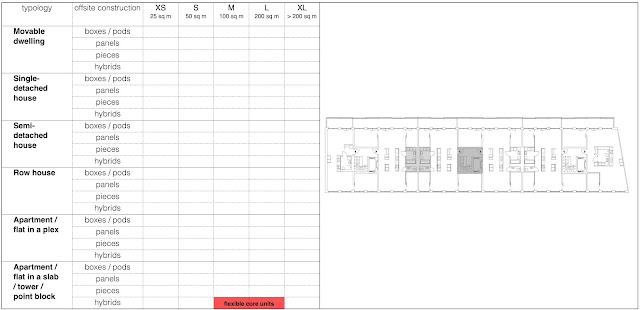Generated from industrialization and its new construction materials, specifically, reinforced concrete, the slab building was forged by assembly line production and its accompanying design theories. Thin, linear, rigorous grid organizations simplified structural design and service distribution, making these replicable arrangements ideal candidates for scaled serial production. The linear apartment blocks repeat floor plans and extrude sweeping vertical sections that sometimes seem to go on infinitely. This regularity is what made the slab a formidable affordable housing strategy but what also ultimately embodied the downfall of this expressly modern type.
Inaugurated in 1954 in St. Louis, Missouri, Pruitt-Igoe's 33 high density buildings underwritten by federal policy heralded the post war enthusiasm and urban planning doctrines associated with the slab block. The experiment like so many other modernist developments was rife with economic and social challenges. Its symbolic demolition only years after its construction refuted modernist ideologies of mass housing.
Still, the slab endures as an iconic composition of flats designed to optimize collective and social cohesiveness. These buildings offer a rational way of using the same principles that gave us terraced housing but scaling them to taller structures. Recent proposals deploy the same underlying ideas to produce buildings from a generic aggregation of flats contextualized in mixed-use settings to counterbalance flawed modernist functional segregation.
A contemporary example of a contextualized slab designed by Arrhov Frick Arkitektkontor in Sweden, is composed of a dual-oriented adaptable loft inspired units. The typical floor plate of the Hmmarby Gård project is a multiplied sequence of two flats articulated to a shared vertical circulation core and arranged around a service hub surrounded by flexible living spaces. 13,6 meters wide, flats include large balconies on their north eastern façade and operable curtain wall façades on the opposite connecting the see through building to its surroundings. The repetitive plan makes a case for modern industrialized principles, repetition, modularity, standardization. This reproducible sameness that was decried more than half a century ago is valued as fashionable and mass customizable, elevating the slab from a once promising but failed prototype into a dynamic way of breathing new life into a city.
 |
| Hmmarby Gård typical floor plan |
No comments:
Post a Comment