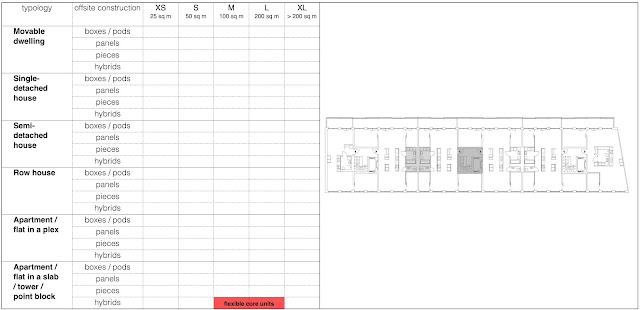Modular volumetric construction is characterized by three-dimensional, factory produced boxes. This approach sometimes associated with slab buildings, is generally based on repetitive structural grids conducive to typical floor plates; flats with similar dimensions and attributes are simply stacked and coupled. The slab typology doesn’t expressly direct to volumetric as the sole solution for putting these buildings together, however, coordinated, transportable boxes can certainly streamline certain parts of a construction timeline. Further, modularity can be leveraged toward scaling container-like flat types among many housing projects using the same basic structural elements and systemic components - a strategy now identified as a platform approach to building.
Designed and trademarked by Chapman Taylor www.chapmantaylor.com Umbrellahaus deploys the current interest in offsite along with modular volumetric reasoning in the UK to demonstrate a building «platform» to tackle current housing shortages. Suites are outlined by industrial parameters, notably, manufacturability, transport maximum dimensions, assembly and setting details. All apartment unit sizes follow the London Plan space standards. These design and production considerations are matched up with a variety of lifestyle compositions to propose an array of dwelling configurations from studios to family apartments within the overall framework of a slab building.
The concept encompasses more than just modular volumetric construction as it proposes to connect new buildings to their contexts proposing a multifunctional urban infrastructure to avoid the segregation and difficult living conditions connoted by mono-use post-war prefab block neighborhoods. Once the units are stacked in place, several cladding or material solutions can be applied to suit site conditions, architectural tastes and building arrangements. Standardizing design criteria along with a streamlined regulatory approval and a liability framework, the Umbrellahaus platform covers every aspect of the project procurement process.
The proposal also addresses long-term adaptability; inhabitants could change from one unit size to another as their circumstances change, without leaving the building. While this certainly can help overlay the units’ design options in tune with lifestyle evolutions - it remains unclear how this theory would be put in place in a densely populated building.
 |
| Modular volumetric Umbrellahaus |


