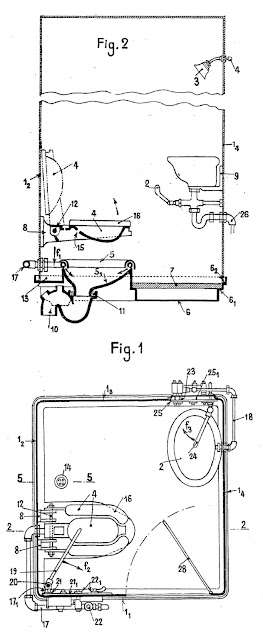In prefabrication, everything old becomes new again. Serial production to mitigate societal and circumstantial difficulties inspired and in some ways sustained modernity in architecture. Present conditions including decreasing productivity, scarcity of traditional trades, supply chain interruptions and growing demand for buildings of every size and scope, are regenerating attention and acceptance of prefabricated and industrialized building systems. Volumetric modular or panelized construction and DfMA platforms for building are being promoted as «novel» ways of streamlining construction and manufacturing. Current challenges parallel those of a century ago. Exploration undertaken in periods of similar crises first proposed factory production as a solution for offering quality and quantity to the masses. French infamous architect Le Corbusier's maison DOM-INO (1909) epitomized the idea of repeatable production applied to architecture. The platform structure, concrete flat slab on concrete posts, also introduced open and free planning principles. The structural framework could be applied to any housing type and was scalable and replicable in high-density prototypes (Unité d'habitation at Marseilles) and small-scale housing (Quartier Ouvrier at Pessac). Along with this platform system, Le Corbusier envisioned and represented mass-production for other building systems and parts.
In one of Le Corbusier's most famous partnerships, with designer Charlotte Perriand, famous for the interiors and kitchens at Marseilles, the two architects inspired by industrial advances and the theory of efficient «machines for living» conceived in 1938 what could be described as a machine for hygiene. The bathroom pod or the service core, a flagship strategy for applying manufacturing in housing has been revived in recent experiments as an analogue to automotive manufacturing activating the long standing comparison between chassis and engine where the pod represents the building's appliance. Le Corbusier and Perriand's «installation sanitaire» loosely translated as amenity for hygiene included a water closet, sink and shower in a minimal 1.5 x 1.5 x 2.3 m outline. The bathroom pod would be completely pre-plumbed and wired to be installed in any building system. Proposed in flat plate steel (stainless steel) the pod was a fully integrated industrial unit and the patent documents describe it as a new product circumscribed by minimal although ergonomic dimensions. An iconic comparison, the chassis and the pod creates an idealized version of mass reproducible buildings.
 |
| Patent drawings from FR no. 825279 |
No comments:
Post a Comment