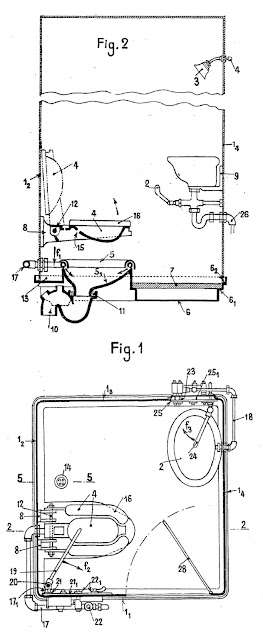When architects are surveyed about prefabrication, they are either really enthusiastic about the perspective of controlling the entire design, manufacturing and construction process or most commonly they reveal their longstanding prejudice toward prefab’s lack of singularity. Somewhere between these two extreme points of view, most share a fondness for «discipline and academia approved» examples of original architecture made from mass-produced parts.
Architecture from off-the shelf parts was driven by the normalization of steel structures at the end of the 19th and beginning of the 20th century. As connectors, profiles, supply chains, and manufacturers outlined production, a design for assembly production approach sustained steel building. The Truscon steel kit (1915) and the foundation of the American Institute of Steel Construction (1921) both exemplify how regulation helped democratize steel.
Charles and Ray Eames designed and built perhaps the most iconic steel kit-of-parts. One of The Case Study Houses federated by Arts and Architecture’s John Entenza to develop the post war house, the Eames’ CSH 8 was one of the only early houses from the program to actually use steel. Assembled in 1949-50 by the couple and a group of assistants and students, the components, columns, open web joists and beams arrived on site pre-cut and with required holes or anchors to facilitate erection. A uni-directional braced frame structure, its aligned 20-foot spanning portal frames shape two rectangular prisms separated by an exterior courtyard. I Beams connected to the posts support the second story while open web girders structure the flat roof. The Eames' house is a juxtaposition of three volumes: a living space, an outdoor garden courtyard and a studio volume. Both studio and living spaces deploy a double height space vertically related to the adjacent landscape. Along with its clear structural system, a curtain wall kit composed of transparent glass or opaque coloured panels clads the steel skeleton. The façades clearly express the modular kit aesthetic as all dimensions reflect its modularity coordinated with the overall structural grid. Truscon products are used throughout the house; decking, Cemesto panels, all portray the type of industrial and architectural partnerships that were encouraged in The Case Study House program and used by Eames to showcase a new way forward for an American modern and industrialized architecture.
Eames House, Shulman archive, © J. Paul Getty Trust. Getty Research Institute, Los Angeles (2004.R.10) |



