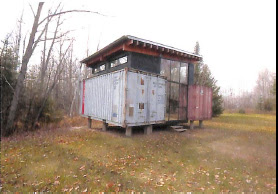Artist Marcel Duchamp infamously assembled or
showcased ordinary objects by transforming their nature and our perceptions of
them. Creating something unexpected, critical or fun from an everyday commodity
became regarded as a ready-made. In architecture the idea of a ready-made
conveys prefabrication. Since modernism, the concept of a recycled object or an
inspirational object has motivated many building and mass housing systems.
Buckminster fuller deployed thousands of his Dymaxion deployment units
derived from typical cylindrical Butler grain bins, while refrigerated railway
cars informed Bertrand Goldberg’s Unishelter projects. Both projects represent
classic prefab theory and prototypical ready-made architectures.
Articulated to an object’s potential to serve diverse
functions at different scales, architecture created from «found objects» that
no longer serve their original purpose can also conserve resources and raw
materials. Amassing shipping containers, concrete infrastructure tubing or
pipes, used tires, shipping pallets, cardboard tubes, ready-to-use castoffs
infuse prefab theory with an artistic reference to the «objet trouvé» or «ready
made» while reducing a building's ecological footprint. Reused Dimensionally
regulated objects also address modularity: combining similar units in multiple,
varying and differing patterns to achieve efficient, economical and an explicitly
forceful architecture.
The standard ISO shipping container is made of steel.
It is a strong and durable volumetric building block designed to withstand
the rigours of global transport and is employed readily as ready-made
architecture. Analogous to manufactured single-wide housing volumes, the
freight containers offer similar aggregation and massing possibilities which
have been exploited by many designers. The Holyoke, Minnesota weekend house
designed by Paul Stankey and Sarah Nordby employs two standard twenty-foot
cargo containers as service spaces while defining the home’s served spaces. The
two containers are positioned over pier foundations and compose the bearing
walls supporting both the timber floor structure and a clearstory roof
structure. The containers are used authentically and creatively structuring
both their inner space and the outer void created by their juxtaposition.
The containers offer an interior space of about eight
feet (2.4m) by twenty (6m) feet, which limit both planning flexibility and
structural definition. Does this «objet
trouvé» / ready made architecture help prefab's appeal by graphically
exposing recycling or does it's marginal application continue to hinder a more
comprehensive strategy for prefab as it proposes little architectural variation,
adaptability or planning flexibility ?
 |
| Exterior photo of the juxtaposed containers |
No comments:
Post a Comment