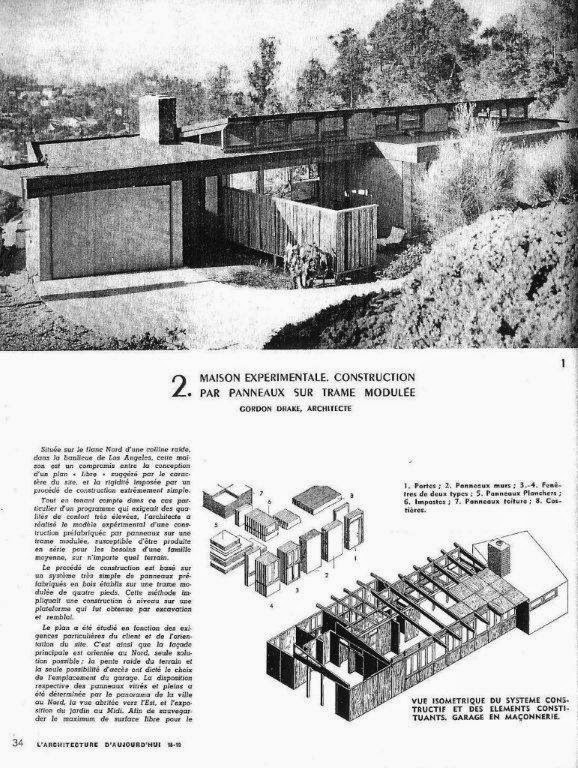The immigration of influential members of the European avant-garde to
the United States transported and secured modernist values to American architectural
academia in the 20th century. The combination of European modernism,
its attraction to the American building culture of light industrialized
components (balloon frame and skeletal steel) and the American pioneer spirit
contributed to prefabrication as a recurrent theme in American modern
architecture with the single family home as its nucleus. While present throughout
the United States, California was a particularly fertile context for the
examination of modernism.
Regularly linked to Charles and Ray Eames’ Case study house 8, prefab
culture has a deeper-rooted tradition in California. The mid nineteenth century
brought over 300 000 forty-niners and varied transportable housing from United States,
Latin America, Britain, and Asia, diversifying California’s social make-up and
contributing the progressive nature of its building culture.
This tradition of shared building culture exemplified by the designs of
Bernard Maybeck, and the influence of pure modernists like Walter Gropius and Richard
Neutra combined to create an American / California modernism. The Case Study
House Program published by Arts and Architecture is a prime example of the era’s
progressive ideas for housing. The CSHP designs revealed the common themes of
horizontal layering of spaces, centrally clustered flexible spatial composition
and modular coordination of components.
Gordon Drake who died tragically in his early thirties had a brief but
prolific career inspired by California modernism. Drake designed a series of houses
based on a four-foot grid module and a panel system not unlike Gropius and
Wachsmann's packaged houses system. The 1946 designed experimental house system
proposed interchangeable components based on a three dimensional grid. The
strategy was concurrent to the Modular Standards Association and the American Standards
Association proposals for a 4-inch cube module that was to facilitate building
from a point of view of systems and component integration. This grid was an evolution
of Alfred Farwell Bemis’ studies during the 1930’s.
Gordan Drake's proposal for his experimental houses was based on modular
coordination composed of floor, wall and roof panels, mostly skins attached to
a simple open frame structure. The drawings for the house kit foreshadow Charles
Eames’ 1949 CSH #8 kit and portray a typical view of the California modern
prefab of the era.
 |
| Experimental House in Architecture d'Aujourd'hui july 1948 |
No comments:
Post a Comment