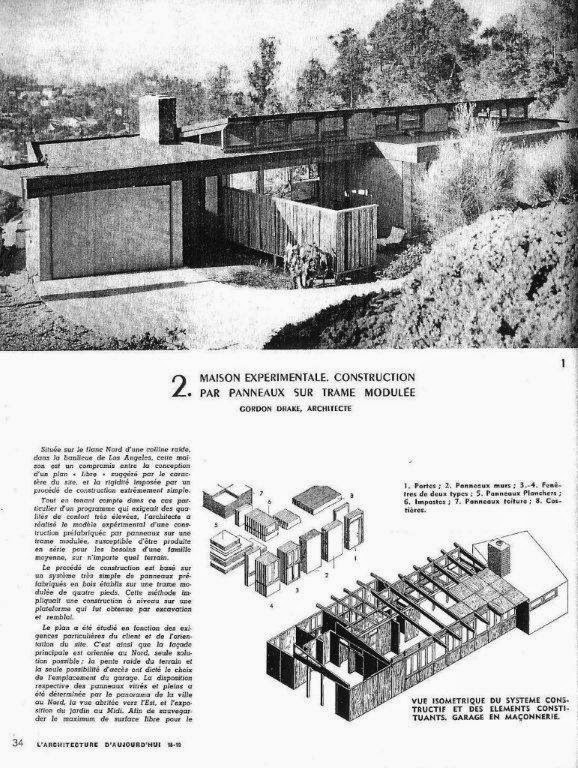The forest rich Scandinavian
(log houses), European (timber framing) and Asian (timber joinery) countries developed
building cultures linked to wood as a primary resource for heating, construction
and shelter. The master mason of stone construction is paralleled by the master
carpenter who evolved from the tradition of crafting wood for building structure
and envelope. The craftsmanship present in wood building progressed from manual
labour and heuristic knowledge leveraged into diversified strategies from the
primitive assemblies of branches to the complex joinery of Japanese timber
framing.
From log stacking
to light stud framing, the hewing of a raw trunk into a profiled and
dimensionally precise element launched prefabrication
or the pre-fashioning of materials for easy assembly. The Medieval Box frame
structures of Germany, France and England employed pre-crafted building
components transported to the building site to be assembled in a puzzle like manner.
Early prefabricated housing experiments such as the portable cottage shipped in pieces to New England from England
in the 17th century is a noteworthy example.
During
industrialization, steel and concrete became the materials habitually used to
explore prefabrication. Wood, with its deep-rooted traditions, remained a
valued building material in countries where the resource was readily available.
The UNINORM
building system developed in 1939 is an example of the industrialized crafting
of wood for building. The Uninorm system used in Europe and particularly by the
Swiss military for varied building types from warehouses to barracks was a
variation on traditional box framing. The post and beam frames were infilled
with wood panels. A hybrid of massive and filigree construction, the frames and
infill produced a load-bearing flat panel easily transported by truck or rail. Machine-crafted
posts, beams, joinery and panels were standardized and modular producing 2,4m
by 3,4m vertical wall sub-assemblies. Roof trusses also pre-crafted to be
flat-packed were simply screwed to the vertical structural wall panels. The
delivered Industrialized building system included all assembly hardware,
windows and doors and their integration in the panels. The flat-pack strategy facilitated
and optimized transport. Invented by Hoch & Tiefbau AG cie, the system was
concurrent to other explorations in prefabricated wood box frame panels such as
Christof
and Unmack in Germany and Gropius and Wachsmann in the United States.
 |
| Image scanned from Documentation sur l'inventaire des constructions militaire edited by the Swiss federal defence department 2009. |


