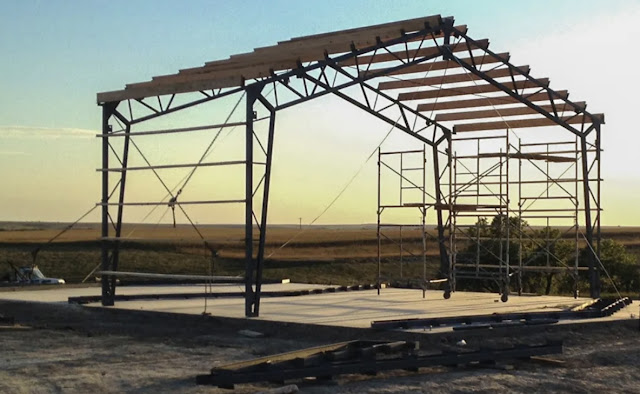Designing coverings, bridges or other large spanning structures is central to both structural engineering and architectural conceptions. Industrialization and its application in building construction drove the development of many material and compositional innovations. Trusses in steel, concrete and even in timber highlighted the relation between spans and material distribution defining efficient geometries by precisely placing material to resist loads within its effective strain limits. Beam effect underscores these assemblies by modern engineers who fashioned trusses in every scope and scale to respond to the new architectural demands of the machine age; train stations, airports, ports, bridges, all implied optimally spanning space utilizing minimal material with maximum structural performance.
Combining the efficiency of trusses with the form resistance of compressive structures, like vaults, A-frames or Butler frames, the Miracle Truss Buildings company supplies a kit-of-parts truss for cruck-framing small buildings. The basic unit, a modern archetype, a Butler type portico frame is assembled from four onsite bolted components delivered separately to maximize transport capacities. The frames are adaptable to industrial as well as residential requirements. Leveraging the success of large metal buildings, pre-engineered-to-order according to site and contextual criteria, the Miracle Truss building can be designed using an on-line configurator aligned with its fabrication and supply chain logistics.
Bolted to standard strip foundations, the linear arrangement’s length is boundless with both gable ends free of any structural constraints. Each composing part, vertical elements and oblique rafters, is profiled according to lines of stress. A rigid frame in cross section, simple tension braces stabilize the frames laterally. Steel angles fixed to the trusses make it a simple task to add timber purlins to construct discrete envelope systems. This complete separation of structure and skin also leads to the structure’s potential disassembly and reassembly multiplying potential service lives optimizing resource use and reducing total carbon footprint of the steel's initial production. A multifunctional framing platform, the Miracle Truss reinterprets the modern ideal of truss effect and providing off the shelf building kits readily available for any context.
 |
| Miracle Truss building during construction |

