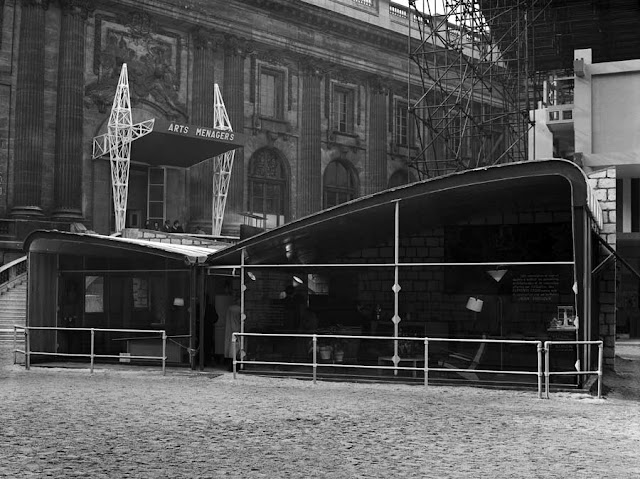Digital design and construction have initiated a new paradigm in building production. While edifices remain prototypes, generally built only once, making them in a virtual environment before assembling them onsite, makes it possible to identify and eliminate costly coordination and systemic entanglement errors that would habitually be addressed on site. This type of digital twin approach facilitates prefabrication and potentially transforms conventional building processes by placing all stakeholders, including manufacturers in the planning stages of a project. A significant shift from the design-bid-build model toward an integrated collaborative and streamlined process from design to fabrication and to assembly, virtual coordination is also seen as a driver for increasing factory production in architecture as it lines up with DfMA and Lean management principles.
Lessons learned from past paradigm swings in construction have often touted the promise of prefab but offsite construction’s share of construction remains marginal. Today, proponents are demonstrating the inflection of a personalized design and fabrication process which include manufacturing parameters from design genesis. Subassemblies for floors, walls, mechanical systems, and other building requirements can be produced as parts or as complete large-scale chunks to be packaged, sequenced and delivered for assembly onsite. Contingent to greater preparation, precise models and a deeper knowledge of supply chains, lead times, manufacturing challenges, reduces waste at every step. Working together on a virtual model stakeholders can relate to issues from design to construction management in real time, agreeing to any reworkings before anything gets put together.
Digital twins introduce a novel way of looking at prefabrication which is very different from industrialized construction of the past as each project remains a prototype using factory production to make things better, in a controlled setting and on time without the seriality of mass production. While many feel that this type of virtual construction will lead to greater offsite uptake for the construction industry, it does not address the fragmented industry and will not necessarily lead to lowering costs. Perhaps this new take on custom prefabrication will, however, make it a far less scary word for sensitive architects worried about affirming their creativity.
 |
| Bryden Wood's digitally informed façade kits |


