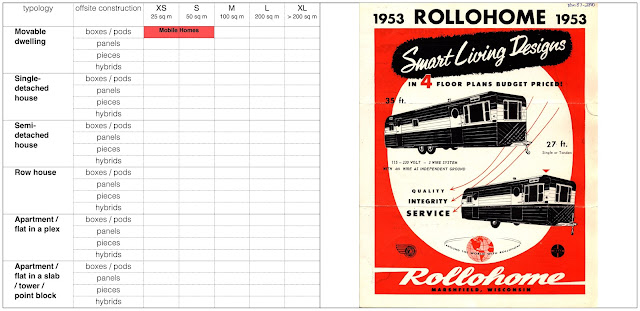The characteristic difficulty with tying standardized planning principles with architecture’s site specificness has long been a challenge for prefabrication and building industrialization. Vernacular, classic and modern homes have this required connection to locus in common. Climate, topography, and traditions inform regional particularities that disavow normalized designs or so it would seem. Notwithstanding this required singularity, even the most regionally specific architectural canons carry some generalizable principles; from modularity in traditional Japanese building, to stacking log joinery in Norwegian vernacular or even curved trunk blades in medieval English Cruck frames (early A-frames) were all democratized in their time and place.
An almost universal generic archetype used to define a house's attachment to place is the central patio. Atriums, positioned to concentrate and relate surrounding spaces, establish a focal void which opposes the way small tract bungalows are related to site. The patio house creates a specific focal point, while the typical bungalow is the center point; the two arrangements express very distinct ways of relating to positive and negative space generated by their geometries.
The twentieth century Patio House was imagined by many architects as a counterproposal to the standard house to garden configuration for creating specific from generic lightweight timber framing to maximize interior and exterior connectivity. Alvar Aalto’s experimental summer house in Säynätsalo, Finland exemplifies these modern themes. The design is a modular grid planning masterpiece and deploys geometric proportions to define an anchored courtyard.
Using the patio house as a central prefab idea, differentiating designs according to dynamic spatial arrangements, Australian House producer Fabprefab with CHROFI architects assembled their version of a courtyard house. Two principal volumes are placed in enfilade and contain living spaces, a reading room and a covered exterior space. A third, shorter manufactured box, is set partially against the first two generating a void defined by the flanking living box. The small house is a dynamic organization of day and night spaces clearly separated by two modlines attached by a bridging segment. Enclosed by full height glass walls that reveal a spatial promenade between both patios, the exterior spaces can anchor this simple generalizable plan to any expansive site.
 |
| CHROFI architects and FABPREFAB's courtyard house |



