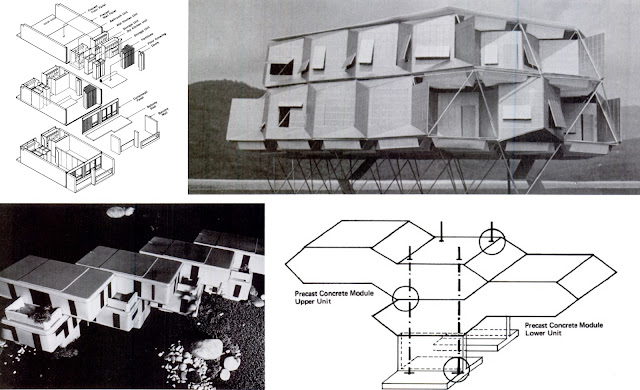One of the most important contributions to the field of industrialized construction was organized in the late 1960s in the United States. Part of a comprehensive investment in studying options for increasing production of low-cost, accessible and mixed housing options, Operation Breakthrough received 600 proposals from all over the world.
With George Romney at the head and orchestrating his recipe of collaborative capitalism, most of the proposals were from the USA, with some exceptions. Notable entries from Canada included the only foreign prototype to be constructed, Descon / Concordia, along with 5 other proposals: Development International, Optor Tetrahedrons, Skycell Modular system, Hambro structural systems and Trebron Holdings.
Four out of these six systems were linked to Montréal, Qc. Perhaps owing to the fertile ground Expo 67 had been for the presenting innovative building systems. There is evidence that organizers visited Montreal's prototype and were inspired by some of the work undertaken for the flagship edifice designed by Moshe Safdie. Habitat 67 epitomized state of the art industrialization and its potential to reform multiunit buildings. The four Montreal proposals are among the most ambitious of Operation Breakthrough with Safdie's Development International piggy backing on the architectural success of Habitat. Conceptually similar but formally distant from habitat, the proposal made use of the same type of box unit post-tensioned structure used for Habitat but with elongated 10-sided section-based prisms shaped to stack and interlock into variable aggregations. Descon/Concordia's proposal was certainly the most forward-looking proposal as it defined a complete and holistic system classifying and organising each building system and sub-system into a streamlined supply chain management system that in some ways predicted the platform theory being applied to industrialized construction today. The precast panel system would be used for the development of two sites in Jersey City, New Jersey and St. Louis, Missouri.
The two other Montreal-linked proposals Optor (a megastructure of tetrahedrons with hub like connectors) and Skycell (modular inhabitable cells) were less comprehensive but equally ambitious. While Operation Breakthrough's success was limited to a few experimental sites, the impact on industrialized construction and offsite construction would influence a generation of architects and industrialists. The link to Montreal is an interesting anecdote and points to universal exhibits’ influence in both industry and architecture.
upper left; Deson/Concordia - upper right; Optor Tetrahedrons
below left; Skycell Modular - below right; Development International


