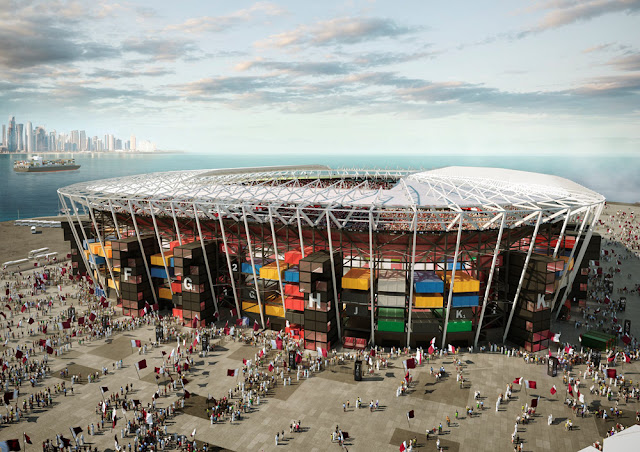Prefabrication appears as a solution to building crises for designers of every generation. The twentieth century bred its lot of challenges to which both industry and architects responded with factory made proposals and narratives. Through all the experiments, it’s interesting to see how little things change from one generation to the next. The genealogy of prefab generates new ideas from old ones, repeating a history that is at once exasperating, ironic and rich in terms of how approaches are represented, explored, dropped or even simply rediscovered.
This is particularly noteworthy when it happens within the same family. The «Société industrielle de recherche et de réalisation de l’habitat» pursued factory production of architecture through Claude Prouvé, the son of French pioneer, Jean Prouvé, related with many prefab experiments in post war housing. Another family affair, Tom Risom recently continued where his father left off some fifty-five years ago. Jens Risom, well-known for his furniture experimented with prefabrication as an open alternative to site intensive construction by tweaking an A-Frame design. Illustrated in Stanmar Leisure Homes catalogue, the fine-tuned timber kit provided an opportunity to argue that prefab in the late 1960s could avoid the repetitive mass-produced types familiar to the post war generation; further, kits would generate customization potentials and quality for a reasonable price. Published in Life magazine in 1967, Risom’s design was proven affordable at a price tag of 25000$.



