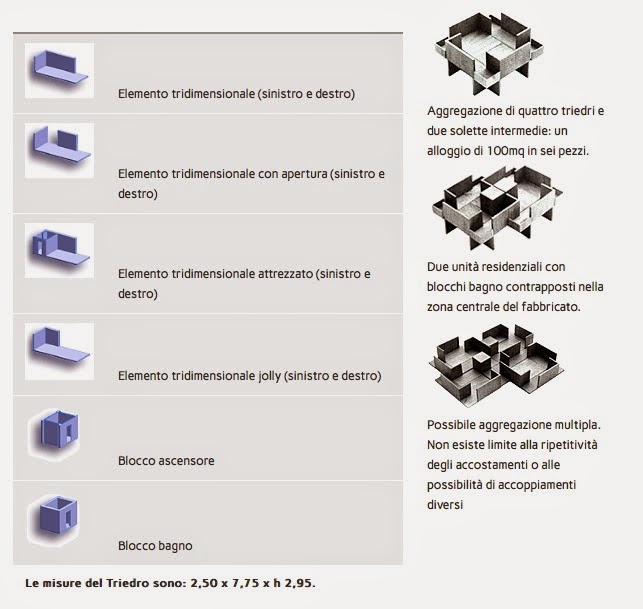Reinforced concrete and manufactured building systems share an
industrial lineage: the straightforward engineering process of pouring concrete
over steel lattices encased in reusable forms lent itself well to continuously
producing panels, pieces or even sections of buildings. Concrete’s strength and
durability combined with a repetitive industrial production model yielded many
housing systems. The factory-finished surface for structural floors, walls and
ceilings made reinforced concrete an ideal solution for the modern multi-unit
building. The components promoted site assembly with minimal waste as many
subsystems such as plumbing or electrical wiring could be included in the
factory and furthermore in the moulds. This systemic integration was, however, the
exception and not the rule.
Concrete’s strength and aesthetic honesty exemplified modern
architecture’s values of function versus form and freedom in spatial
organisation. Le Corbusier's Dom-ino (1909) interpreted this material honesty accompanied
by a need for programmatic variability. Combining the rational and the
irrational in architectural compositions defines architecture and industrialization’s
conflict; customization in response to individual needs versus the efficiency
of factory production. Open building theory was to a certain degree developed
in reaction to this ideological conflict.
Triedro is a patented reinforced concrete building system developed in
the early 1970’s and presently marketed by Zecca (see zecca.com). Zecca
produces industrialized building solutions. Triedro was a building block
construction set intended to rationalize production to four or five spatial
components to showcase variable combinations and organisations of simple parts.
The system included three partially enclosed volumes made up of a floor and ceiling
plane and three vertical wall planes organized in three different patterns. These
partially enclosed modules were the system’s basic elements for rooms, living
spaces or any other served space. Enclosed box unit spaces for services
complemented the scheme. These basic volumes informed vertical and horizontal clusters.
Stacking was the core architectural strategy and resulted in largely repetitive
arrangements.
Established on a modular grid of 2,5m in width, 7,5m in length and 2,95
m in height, the stacked volumetric modules constituted the structural and
architectural framework of a variety of space types and uses. The Triedro logistics
are analogous to a toy construction set that includes six bricks and one assembly
pattern. Still advertised today, Triedro endeavours to fuse efficiency of panel
and box construction with architects’ skilful composition.
 |
| Triedro components form zecca.com |


