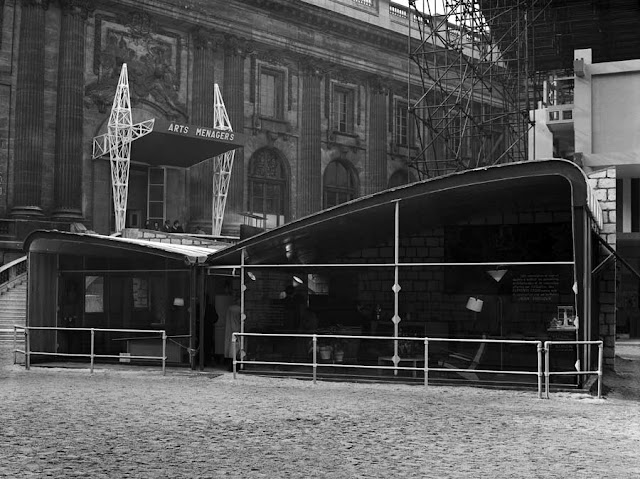Achieving a maximum form/space relation with minimal resources was a fundamental topic in modern dwelling design along with its potential industrialization. Vaulted Quonset huts, panelized A-frames, shotcrete sprayed domes, all symbolize the quest for an optimal tuning of materials with shapes to assemble walls and roofs, seamlessly. Vaults, shells and simple triangular trusses can be built with any material but mass production and later the military industrial complex underwrote innovative use of plastics, plywood, steel and aluminum. All progressed during the first half of the 20th century and paralleled architectural modernism's aim of maximum affordability. Using resistant geometries to create coverings coveted by many modern architects required materials with the capacity to be shaped while maintaining their strength and durability.
Aluminum perhaps above all represented the newness and lightness associated with aviation. Combined with simple aerodynamic forms, its possibilities inspired a construction system, designed my modern master Jean Prouvé : a small scale airplane wing deployed as a curved shed roof. Outlined through industrial collaboration with aluminum manufacturers in France, Prouvé presented the «shell houses» or the Maisons Coques at the 1951 Salon des arts Ménagers, an exhibit showcasing advances in domestic functions, trades and crafts. The small houses were made from stressed skin aluminum elements curved to create a type of awning component supported on either end by similar vertical stressed skin bearing walls.
Employing the architect's usual 1-meter grid, the panels, composed in a linear arrangement, for walls and roofs could simply be juxtaposed, assembled and later disassembled. The process could be industrialized using the same technology Prouvé had deployed with architect Bernard Zehrfuss for a shed saw-tooth roof structure for The Mame Printers at Tours. The solar and light reflection potential of aluminum stressed skin surfaces was valued for both exterior and interior applications. Vertical louvres used as shades positioned on the sun-facing wall conceived as moveable wings also provided an example of Prouvé’s talent for shaping lightweight metals, into industrializable components. This same system was used for building schools as it was basically just a wide spanning shell for any architectural space.
Shell Houses in front of exhibit venue photo https://strabic.fr/Jean-Prouve

No comments:
Post a Comment