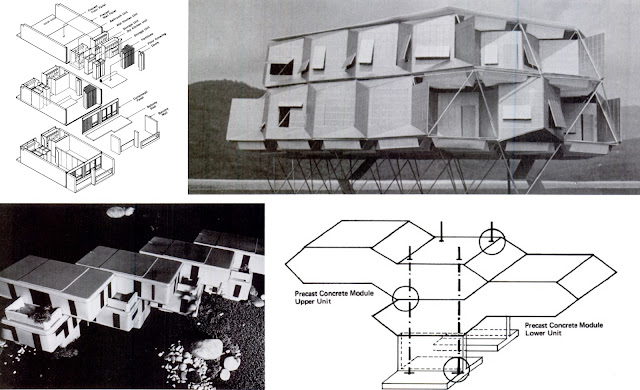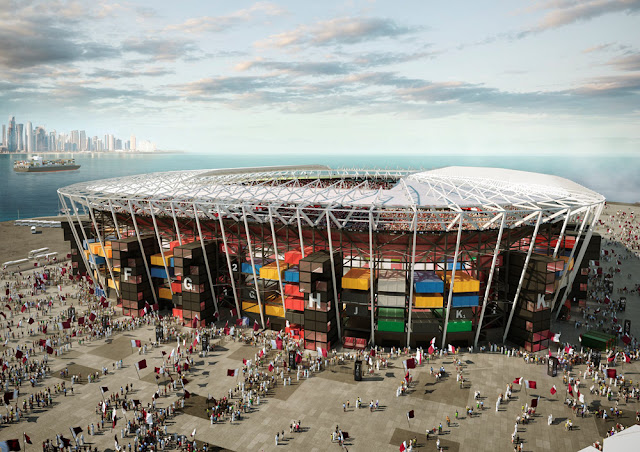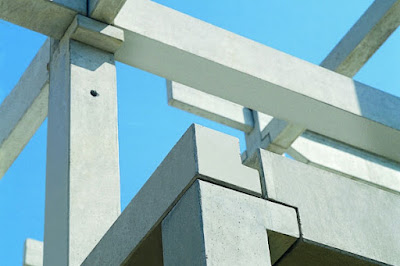Offsite production of building sub-assemblies is often compared to conventional construction to state its advantages in terms of costs or scheduling. Manufacturing has an immense potential to reduce costs through process standardization and has already shown to be quicker and more efficient through overlapping on and off site tasks. One point that should be made in favour of offsite construction is that construction quality is substantially increased as most work proceeds in a controlled setting leading to the same productivity gains made by most other industrial sectors.
Offsite construction is not only about building indoors, away from unpredictable weather, but the controlled environment speaks to a harmonized process tuning supply chains, with design, information management and Lean production principles. Bien Zenker, a German house kit-of-panels producer offers a successful case study of applying famous German engineering and production knowledge to house building. The company manufactures panelized modular homes with a large catalogue of customizable models. The entire process is robust and anchored in a plant that combines automation, robotics and human intervention to manufacture dimensionally regulated panels. Timber elements are cut, set in position, fixed and assembled with other building materials to produce sub-assemblies for walls, floors or roofs with a preciseness that is rarely achieved on site. Once delivered, elements are stitched using extended weatherproofing barriers and materials.
Along with the obvious advantages of being quicker than conventional construction, the factory-produced panels go together seamlessly and with digitally modeled precision. The factory uses a linear process where panel skeletons are made on automated tables. Framing and assembly proceeds at worker’s arm length at an ideal level for quality control before the skeletal panel moves on to subflooring, sheathing or insulation depending on its final position in the overall house's assembly diagram. The flatpack panel strategy transports the simplicity of kit building to the jobsite as all panels are sequenced and identified to dictate the construction process. With the overlapping of tasks, panels can be produced while foundations are cast on site speeding up projects’ delivery substantially and showcasing an ideal relationship between on and offsite strategies.




















